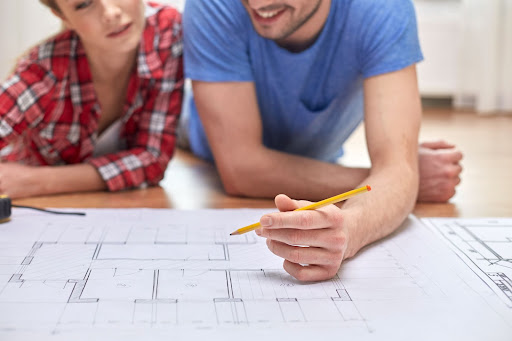When homeowners are thinking about remodeling their homes, they often want to know if it would be better to go up with a new floor addition or go out with a ground floor addition. The answer depends on several factors, such as the purpose of the room they want to add and the construction costs.
To decide which type of home addition is right for you, you will need to consider the advantages and disadvantages of building up versus building out. Here’s a quick overview of the pros and cons, as well as the top considerations for remodeling a home.
Pros and Cons of Building Up
When you need more space in your current home, you can build a second story. This is a great option when you don’t have much land to work with. If you don’t want a whole new level, you can add additional living space above a one-story wing, such as a garage or sunroom.
Pros
- No Lost Yard Space: When you build up, you keep your existing yard space, which is especially beneficial if you don’t have a whole lot of yard to begin with.
- No Zoning Restriction Complications: Building up doesn’t expand your home’s footprint, so you don’t need to worry about zoning restrictions.
- More Privacy: A second-story addition can give your whole family more space to claim as their own private sanctuary.
- Improved Curb Appeal: If you build an additional floor, you have the opportunity to include stylistic accents and architectural features, such as dormers, bay windows, and porches.
Cons
- House Height Restrictions: Some towns limit how tall your house can be. If your city has these restrictions, you may not be able to build a second or third story. In which case, you may have to build out.
- Less Ground Floor Living Space: When you have a second story added to your house, you will need to consider staircases, which often take up 80-120 square feet of living space.
- Less Accessibility: If you’re planning to live in your current home as you grow older, you may not want to consider adding another story. Stairs make homes less accessible for older adults and those with mobility issues.
Pros and Cons of Building Out
People frequently choose to add to their house’s ground floor when they are remodeling their space. They can build a new family room, sunroom, or bedroom or expand the kitchen, giving them more space to entertain friends and family.
Pros
- Less Disruptive: If you’re going to be living in your home while it’s being remodeled, you may want to consider a ground-floor room addition since this construction project is often less disruptive to your home life.
- Higher Ceilings: When you build out a single-story addition, you can vary your ceiling height and possibly create a skylight in the new addition.
- Less Noise: Building room additions to your single-story home means you will not have to tolerate your kids’ stomping feet on the floor above you.
- Easier Upkeep: A single-story home is not only easier to clean inside but outside as well. You can vacuum and dust every room without climbing any stairs, and you can reach gutters, exterior walls, and roofs more easily for maintenance and repairs.
Cons
- Increased Footprint: Expanding your home outwards increases the house’s footprint, which means more excavation will need to be done.
- More Expensive: Planning and digging around power lines and sewer lines will add to your labor costs.
- Less Yard: When you build out, you’ll have less yard space for the kids to run around in and for you to host parties.
Building Up vs. Building Out Top Considerations
Before you make your final decision about whether building up or building out is right for you, review these construction considerations:
- Zoning Laws: Make sure you review local zoning laws to see if there are any setback requirements or height restrictions.
- HOA Laws: Nobody wants to be on their Homeowner Association’s bad side. Check with the committee to see if they have any architectural and stylistic requirements or setback restrictions.
- Permits: Before beginning a construction project, ensure you have all the proper permits in place.
- The Purpose of the Addition: Think about what room you want to add to your existing home. Some rooms, such as bedrooms and bonus rooms, make sense for second-story additions, while other rooms, such as bigger laundry rooms or a family room, make more sense to be added to the ground floor.
Deciding to Build Up or Out
So, during a remodel, should you build up or build out? Like we said earlier, it really depends on several factors that you will need to weigh carefully. However, we can summarize it like this:
- If you want to save as much money as possible during a remodel, expand outwards because this is the cheaper option.
- If you want more privacy and value your yard space, build up.
When you’re deciding between building up versus building out, consult home construction professionals. Our contractors will help you decide what add-on construction project is right for you. Get in touch with remodeling and roofing contractors of Mercer County, NJ, today!

